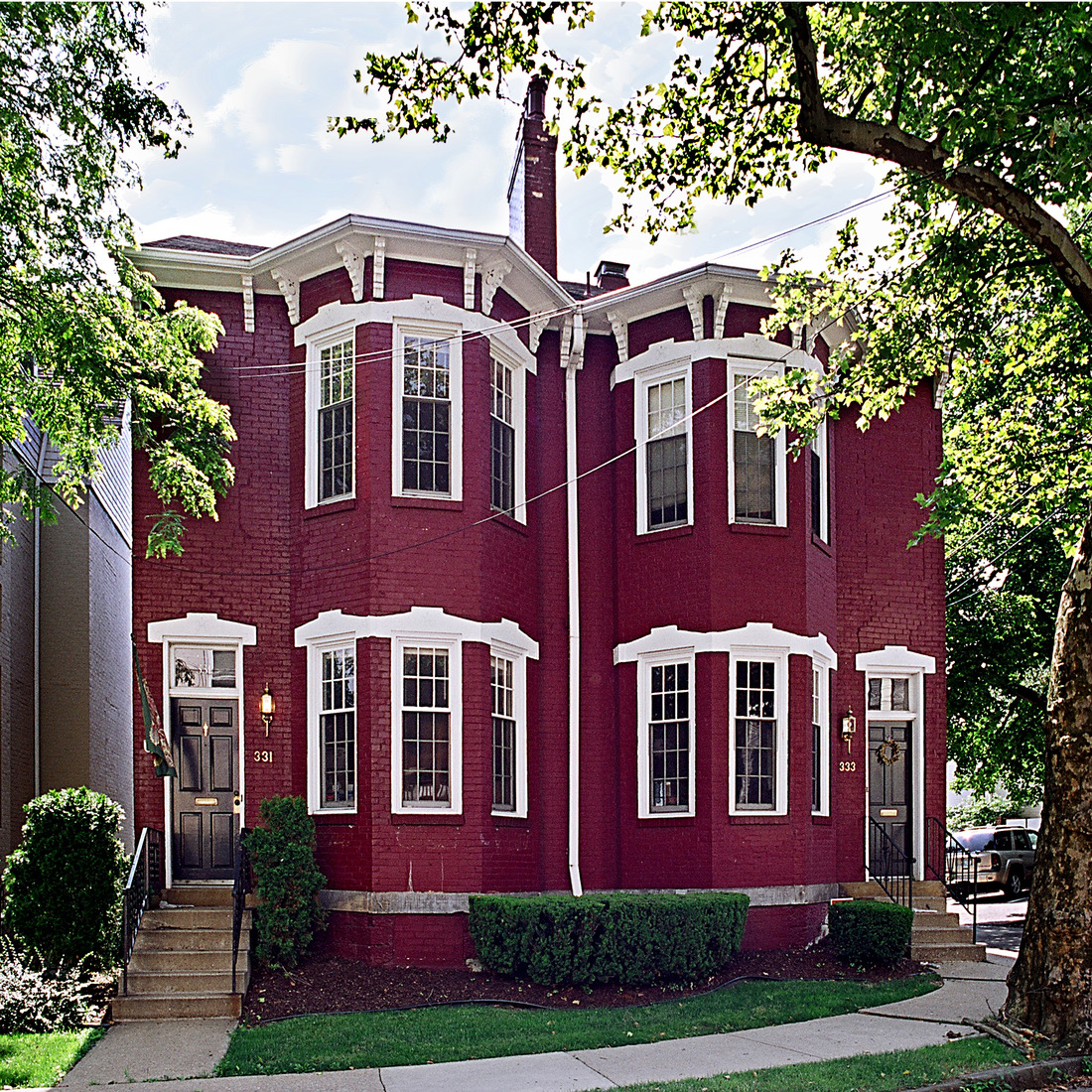3 bedrooms,
2.5 bathrooms
Resident pays gas, electric, water, sewage
This three-story Victorian townhouse has three bedrooms, two full bathrooms and one powder room. First floor has high ceilings and hardwood floors throughout the living room and dining room. The living room features a wood-burning fireplace and a bay window. The dining room overlooks a private, fenced patio that leads to a one-car garage with remote-control access. The renovated kitchen features refrigerator, range, dishwasher and ceramic tile flooring. The second floor has a master bedroom suite with a private bathroom and large closets. Also on the second floor, there is a second bedroom and a second full bathroom. The stairs and the second-floor bedrooms feature wall-to-wall Berber carpeting. The third bedroom, which has hardwood floors, is located on the third floor. Downstairs, there is a family room, a powder room, a laundry room and ample storage area.
Located in the heart of Shadyside’s East End, this Victorian apartment building is only minutes from downtown Pittsburgh and major universities, such as the University of Pittsburgh, Carnegie Mellon University, and Chatham College. It also offers quick, convenient access to University of Pittsburgh Medical Center (UPMC) area hospitals. This residence is just a few blocks from up-scale retail shops and restaurants on Walnut Street, S. Highland Avenue and Ellsworth Avenue. Please see Area Resources for a list of local restaurants and retail stores. Grocery stores, such as Whole Foods, Trader Joe’s and Giant Eagle, are also within one mile. Just steps from downtown Pittsburgh, the tree-lined and quiet, residential streets of this historic neighborhood lend a suburban feel to this urban area.


